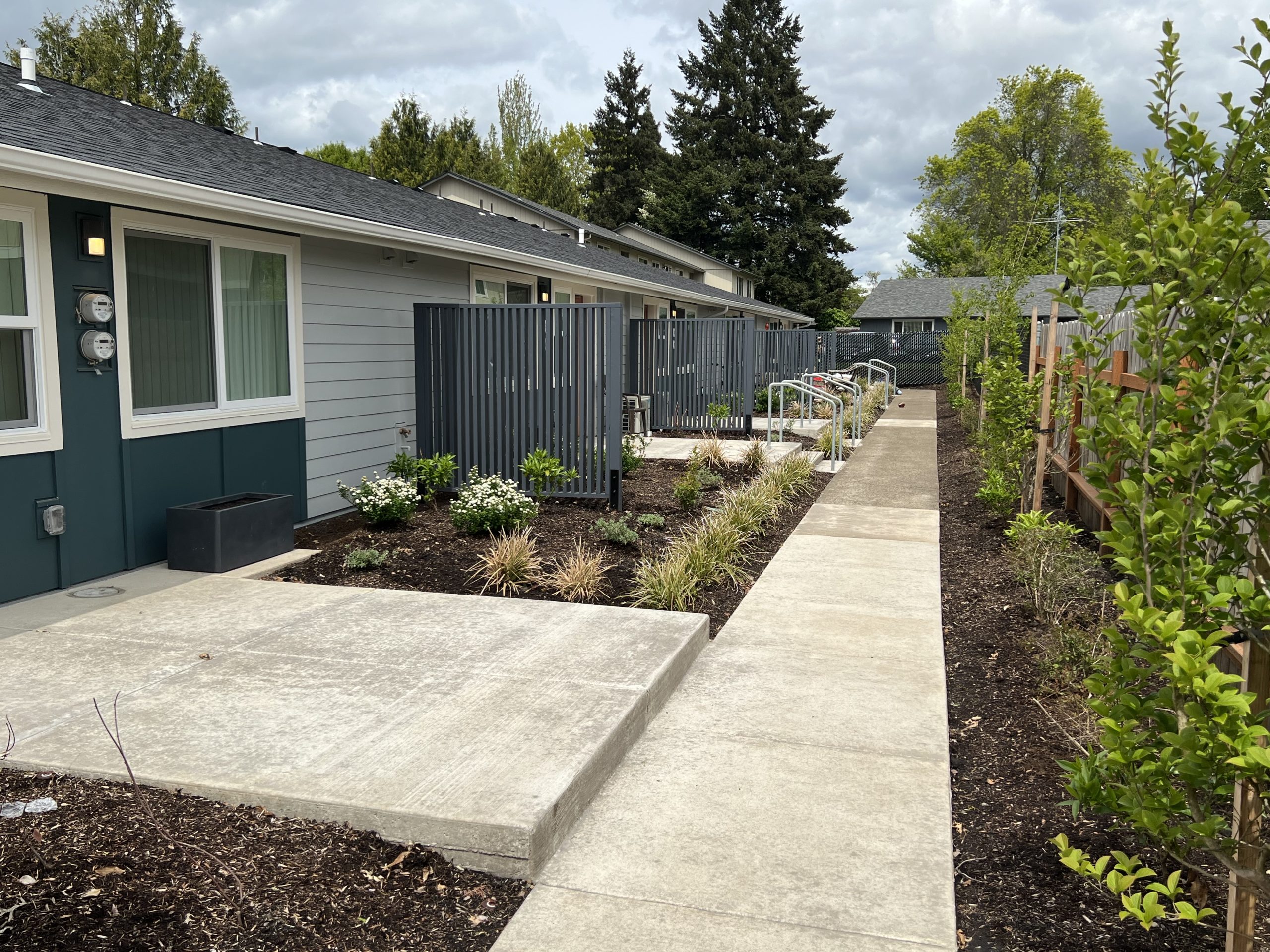Briarwood Manor Apartments
Keizer, oregon
The Briarwood Manor apartments were constructed in 1978 as a single-story building that contains 10 one-bedroom apartments. Towering trees and a lack of exterior improvements contributed to a feeling that the building had been tucked away and forgotten about. KASA Architects design to revitalize the site and building included thinning out trees to bring sunshine into the site, relandscaping barren side yards with private patios, planters, privacy screens and a perimeter walkway, and replacing siding, windows, and roofing. Living room windows in each unit were replaced with patio doors so that each unit had direct access to the building exterior. Unit interiors were remodeled with new finished, kitchens and bathrooms. A community room addition was constructed and the building entry was reconfigured to create a sense of arrival at the building. KASA Architects assisted with establishing the project scope as part of the LIHTC application, prepared design development and construction documents, expedited the permit approval, and performed construction administration.



