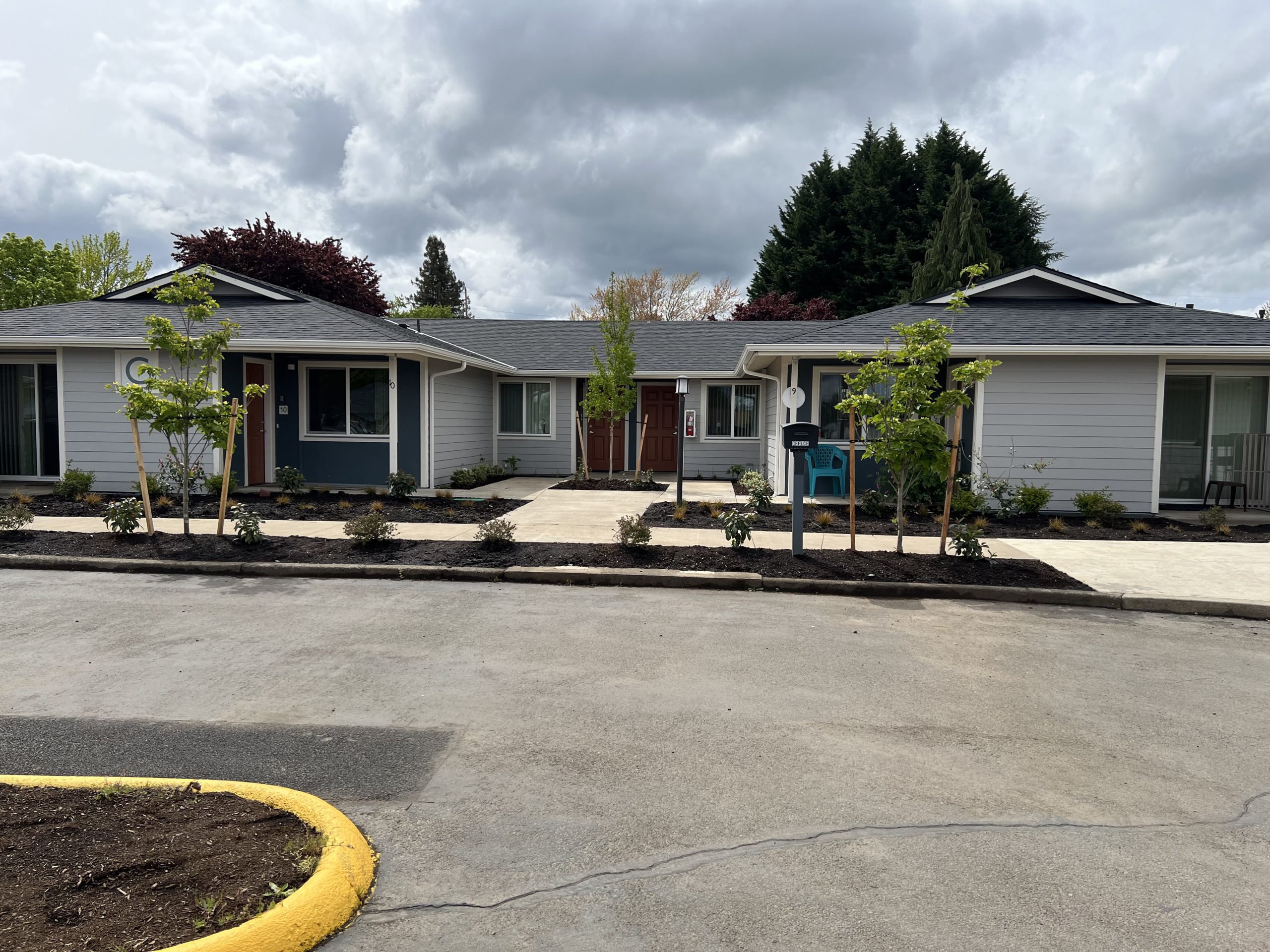Anderlik Manor Apartments
Lebanon, oregon
A community building and 5 single-story wood-framed apartment buildings comprise the Anderlik Manor apartments. The buildings were originally built in 1979. Renovation of the apartments included replacing roofing, siding, windows, doors, signage, and building-mounted lighting. Interior improvements included replacement of bathrooms, kitchens, flooring, interior doors, plumbing systems, mechanical equipment, and electrical systems. The community building was reconfigured to increase its size and to include a maintenance room. A community courtyard and community garden were included as part of the site improvements. KASA Architects helped create the scope of the renovation as part of the LIHTC Application, prepared design development and construction documents, expedited the permit approval, and performed construction administration.

